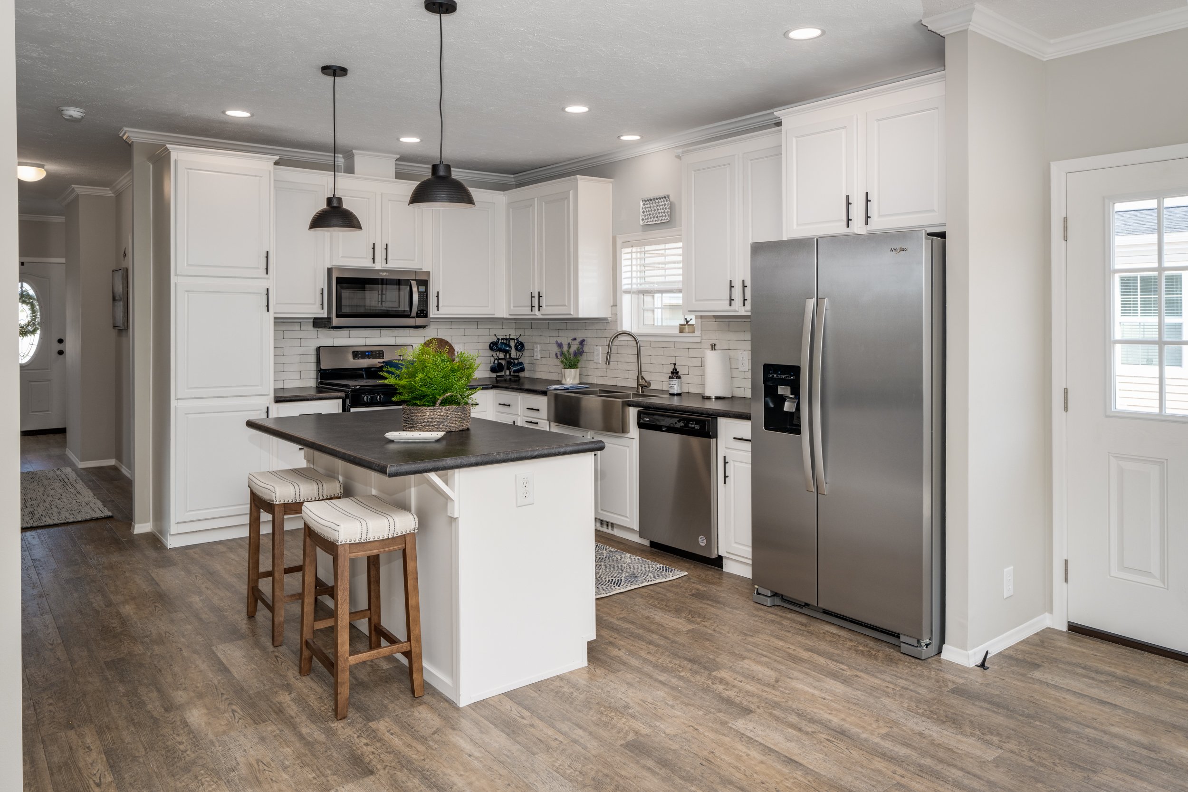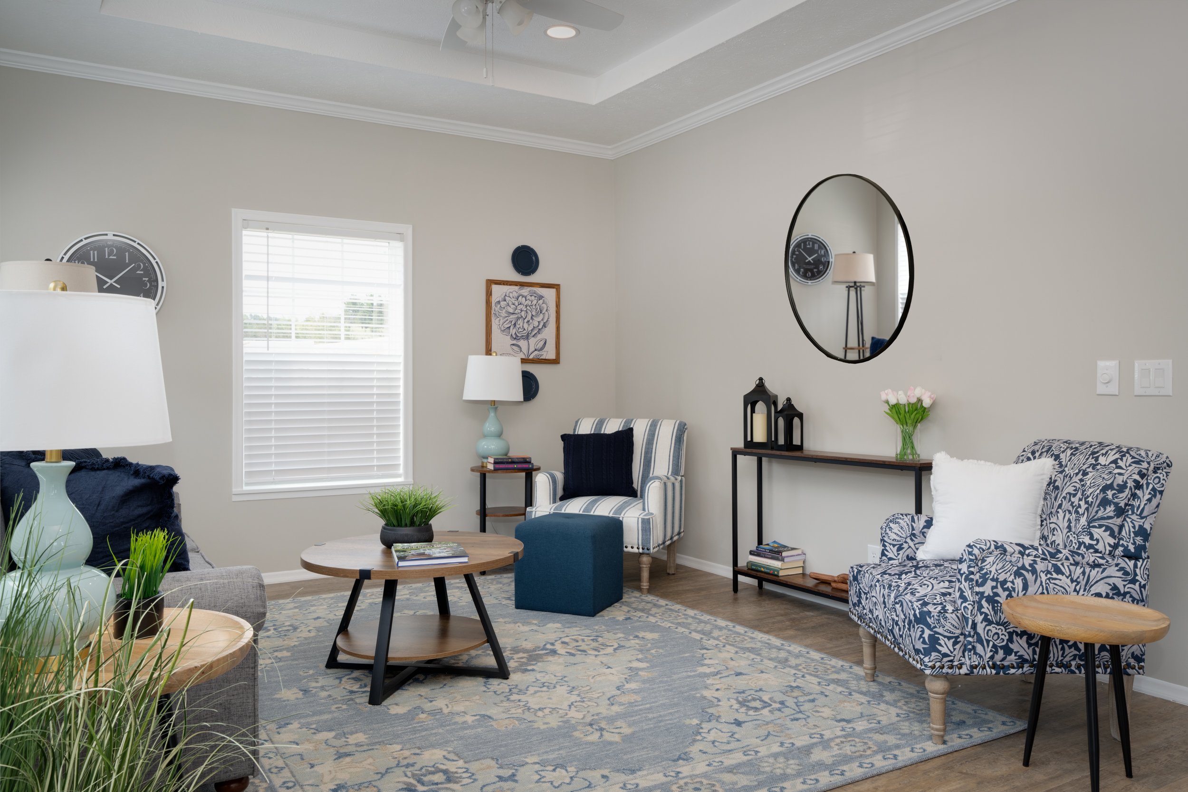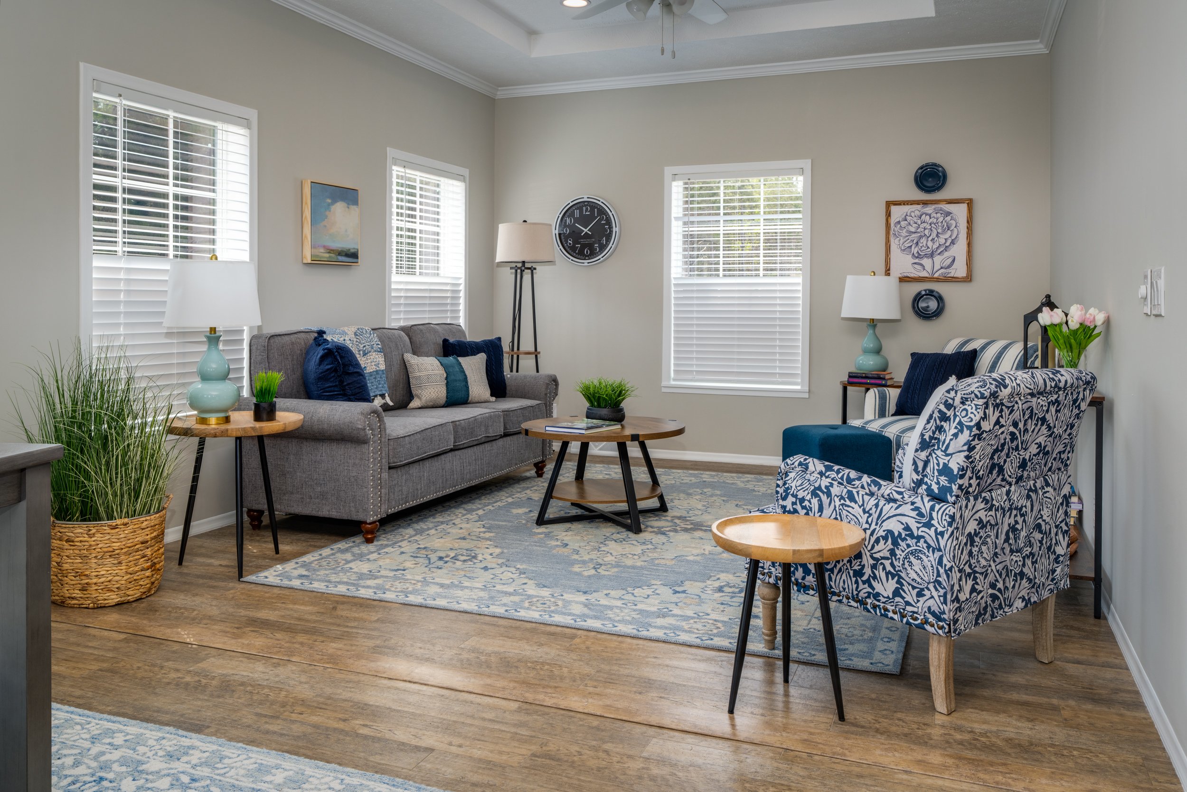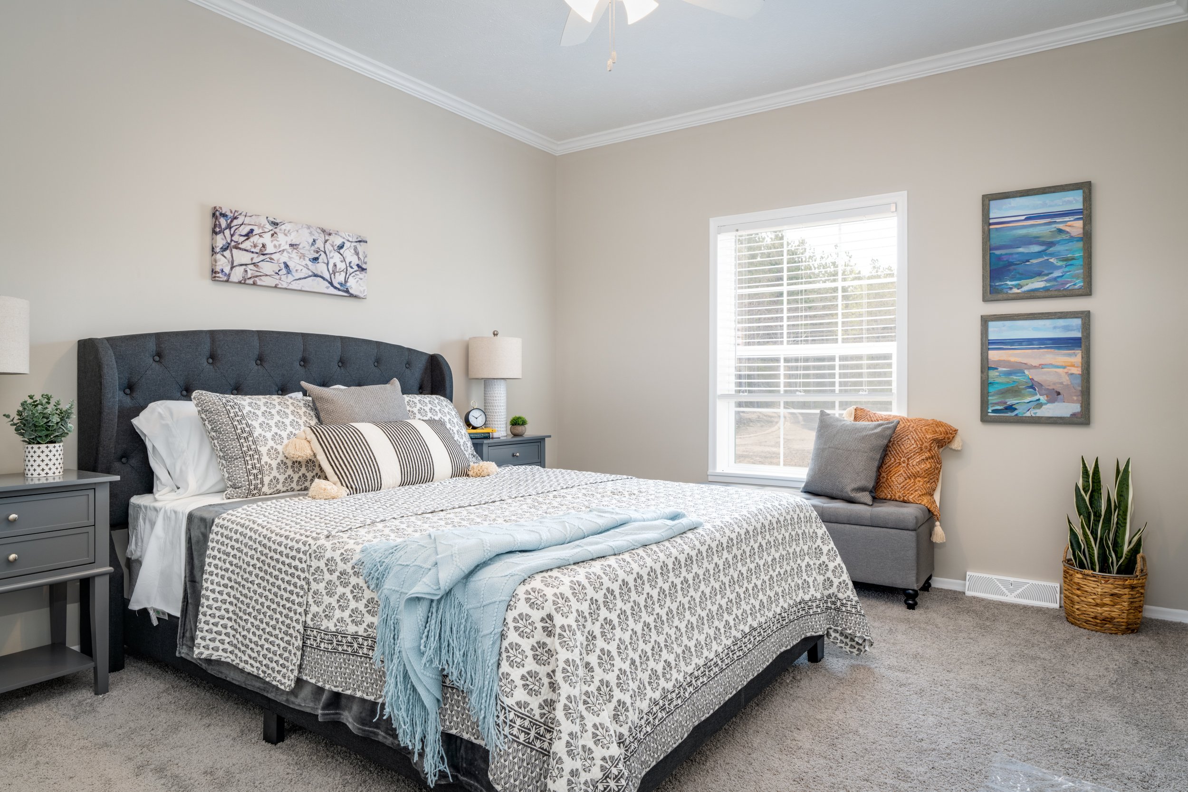
Denali Home
Partner Series
Denali
3 bed, 2 bath, 1,600 ft.²
This striking abode features an open floor plan, connecting your kitchen, dining room and living room, making it functional for gathering with friends or family. The upgraded finishes and additional office/multi-purpose space make this home the ultimate combination of style and practicality.
Interior Photos


















Denali Floor Plan
Home Renders






Cabinet Color
Countertops
Flooring
Paint Colors
Lot
DENALI COLLECTION INCLUDED FEATURES
Black Appliances
Energy Efficient Windows & Insulation
Optional Patio Pergola
Soft-Close Drawers
Upgraded Carpet
Front Porch
Laminated Countertops
Vinyl Flooring by “Congoleum”
Farmhouse Kitchen Sink
Garage
Ready to get in touch with our team?
Heidi Shearer
Home Sales Consultant
Hello there, my name is Heidi and I am the Home Sales Consultant at Pine Pond Homes. It would be my pleasure to help you find the home of your dreams in Petoskey, Michigan. Please reach out by inquiring and I’ll be in touch with you soon!

















